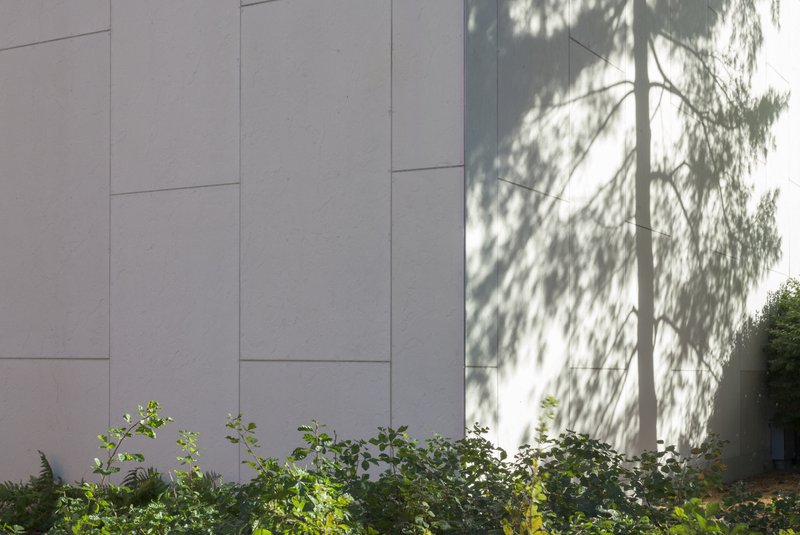Adelphi University's Garden City campus is a registered member of the American Association of Botanical Gardens and Arboreta.

Ballinger
MNLA provided landscape architectural services for new 100,000 sf Nexus and Welcoming Center located on Adelphi University’s 75-acre Garden City campus. The structure contains administrative and academic space for the College of Nursing and Public Health, a new gathering plaza, and acts as a welcoming center for the campus. The new facilities are located west of the historic Levermore Hall and include an underground parking garage.
Five different landscape types were developed for the project. The entry oaks, which characterize the campus landscape along South Avenue, were preserved and protected where feasible with new oaks and hedging planted to enhance this powerful entry landscape. A fall bosque of red maples is located on the northern side of the building and a ribbon of spring blooming Cherry trees, Prunus yedoensis ‘Akebono’ will define the walk between the Nexus + Welcoming Center and Levermore Hall. The entry to the new building is marked by two sunny gardens planted with shrubs, perennials, grasses, and black-eyed Susan’s (Rudbeckia hirta) - Adelphi’s official flower. The south side, between the Nexus and Welcoming Center and Swirbul library, features a shade tolerant garden with a collection of witch-hazels and other winter interest plants.
Adelphi University's Garden City campus is a registered member of the American Association of Botanical Gardens and Arboreta.
