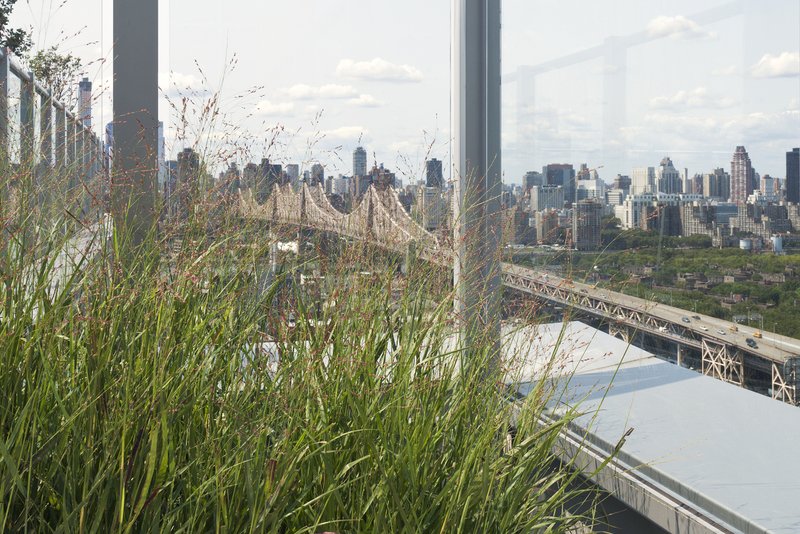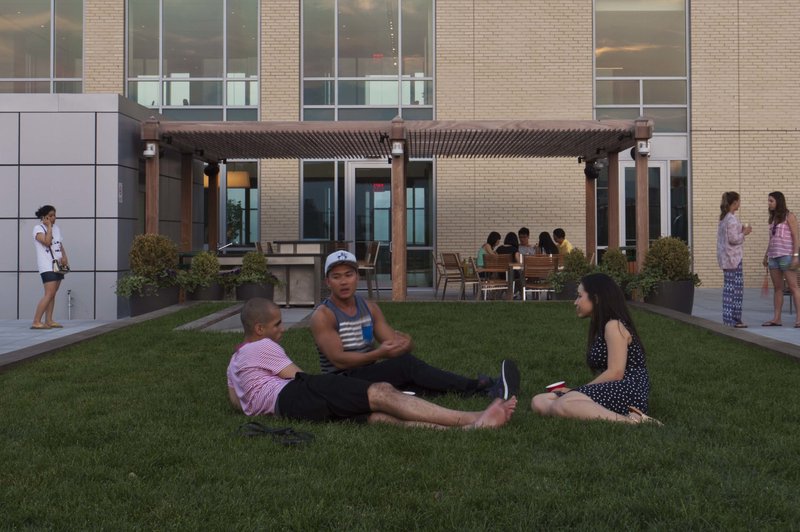

Evening lighting at Linc LIC remains low and dramatic to enhance the sunset experience.
Avinash K. Malhotra Architects
MNLA designed multiple outdoor spaces for this 42-story residential building. Linc LIC offers a multitude of exterior amenities for residents while also providing places of respite for its tenants. The third floor courtyard is conceived as a quiet, green oasis at the heart of the building. Flanked by private terraces, the irregularly shaped space is organized along a path that intersects an elevated woodland deck composition, an open play lawn backed by an undulating wood bench, and a sitting area. Air intakes for the building’s garage were incorporated into the woodland as colorful sculptures.
The 30th floor roof deck offers exceptional views toward Manhattan. Binoculars are available along the western edge to enhance the experience. The roof deck features a central elevated lawn for informal picnicking and lounging, a shade structure with a built-in illuminated bar, tables and chaises for sunbathing, and barbeque grills with personal dining areas. The planting is designed to frame views of the skyline, and the evening lighting effect remains low and dramatic to enhance the sunset experience.


Evening lighting at Linc LIC remains low and dramatic to enhance the sunset experience.