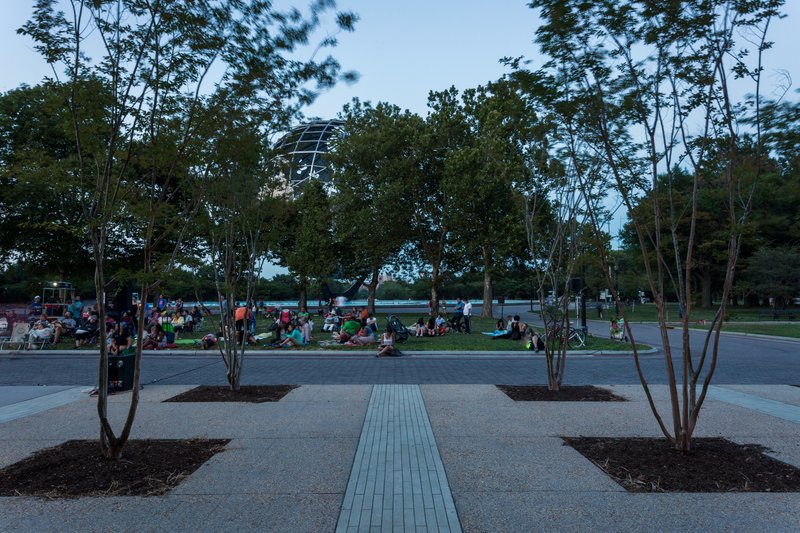
The Queens Museum occupies the former New York City Pavilion, the only surviving building from the 1939 World’s Fair.
The Queens Museum expansion respects the architectural integrity of a former 1939 World's Fair pavilion while providing added space for a large works gallery, flexible public and special event space, education studios, and visitor amenities. Located within Flushing Meadows Park, the museum occupies a prominent location on axis with the iconic Unisphere.
MNLA's design for the surrounding public spaces balances seamless integration into the park with museum program. The east side forms a shaded plaza that serves as the primary entry from the park, while an expanded lawn affords seating for summer movies. The plaza's tree grove reinforces the museum's symmetrical, transparent facade and corresponding paving. The new west facade acts as a vehicular portal to the building with an innovative graphic facade and vehicular drop off zone.

The Queens Museum occupies the former New York City Pavilion, the only surviving building from the 1939 World’s Fair.