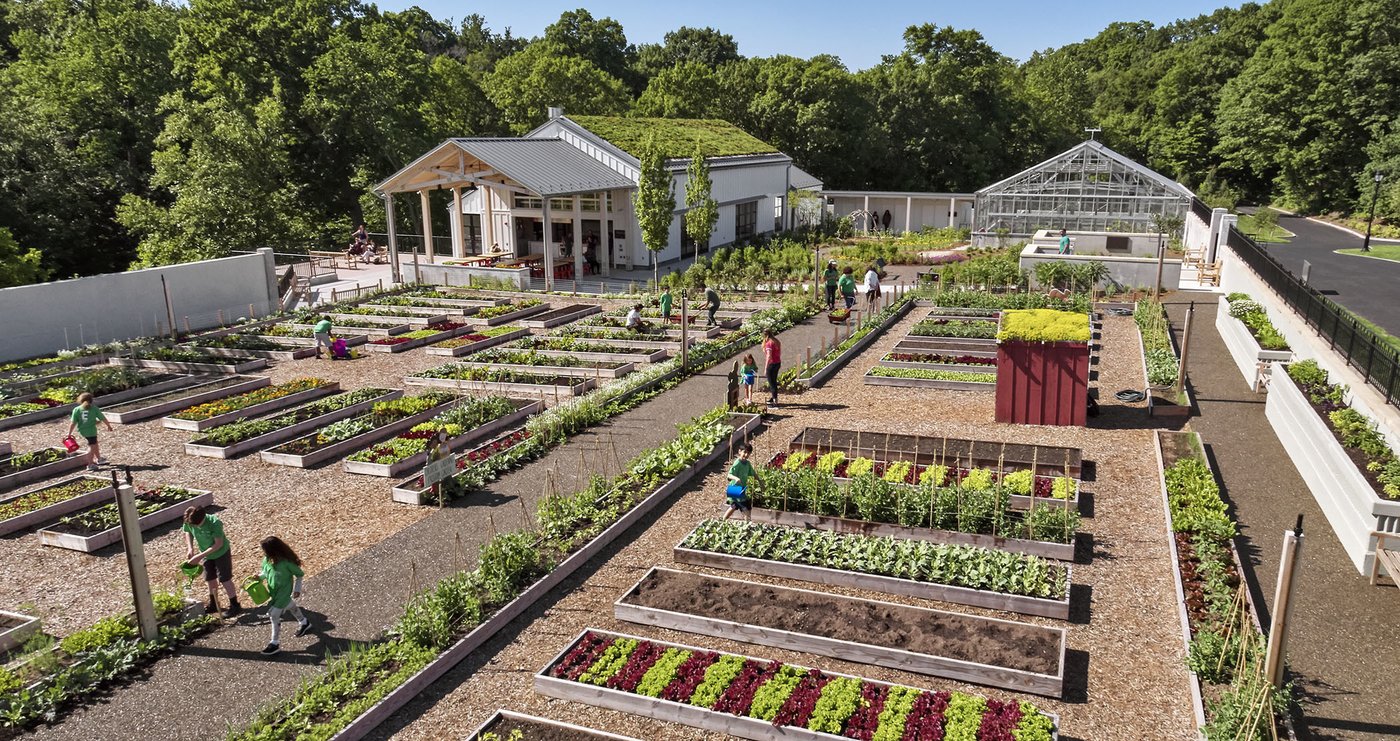
1 / 5
Photo: Robert Benson Photography
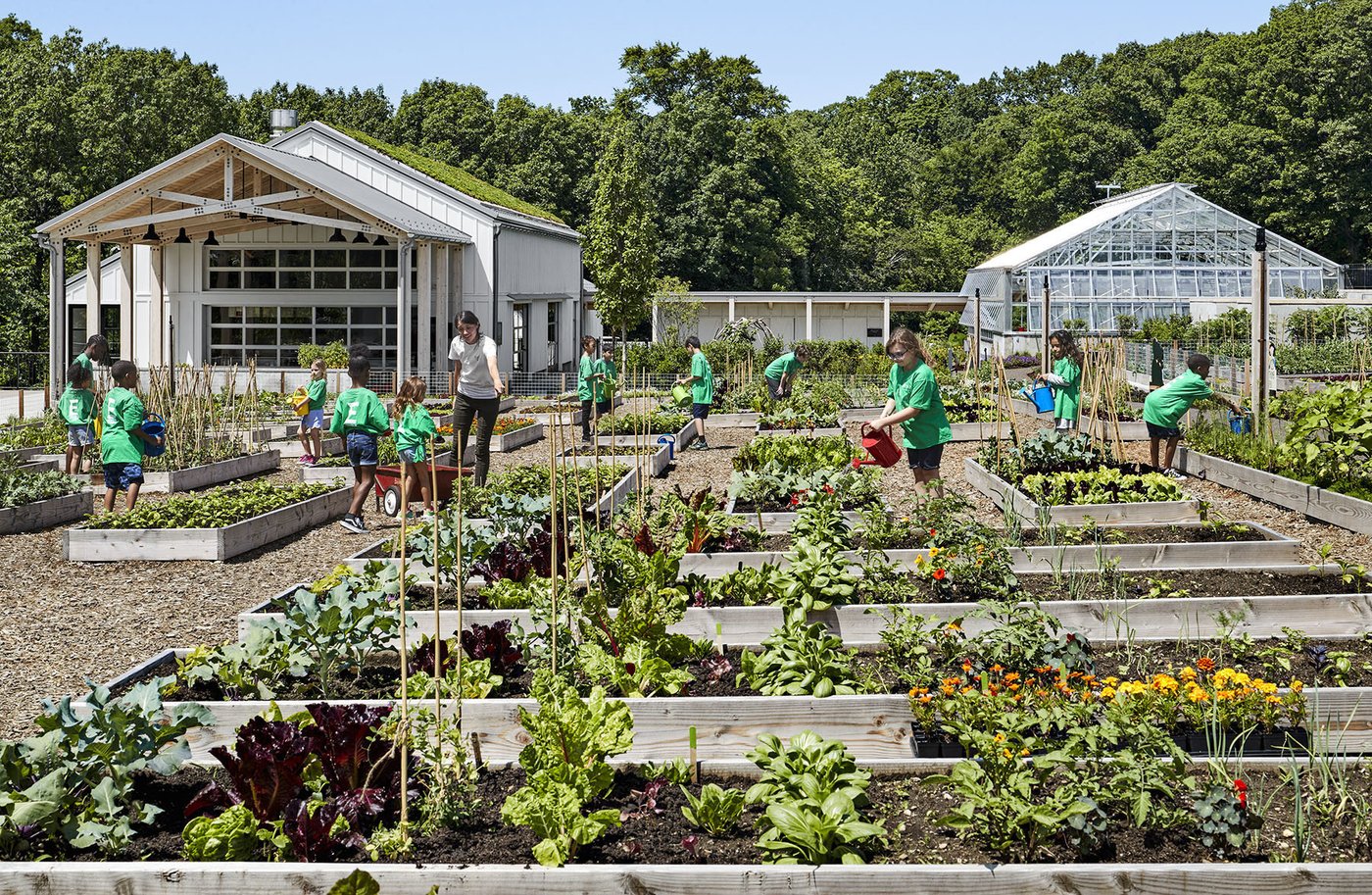
2 / 5
Photo: Robert Benson Photography
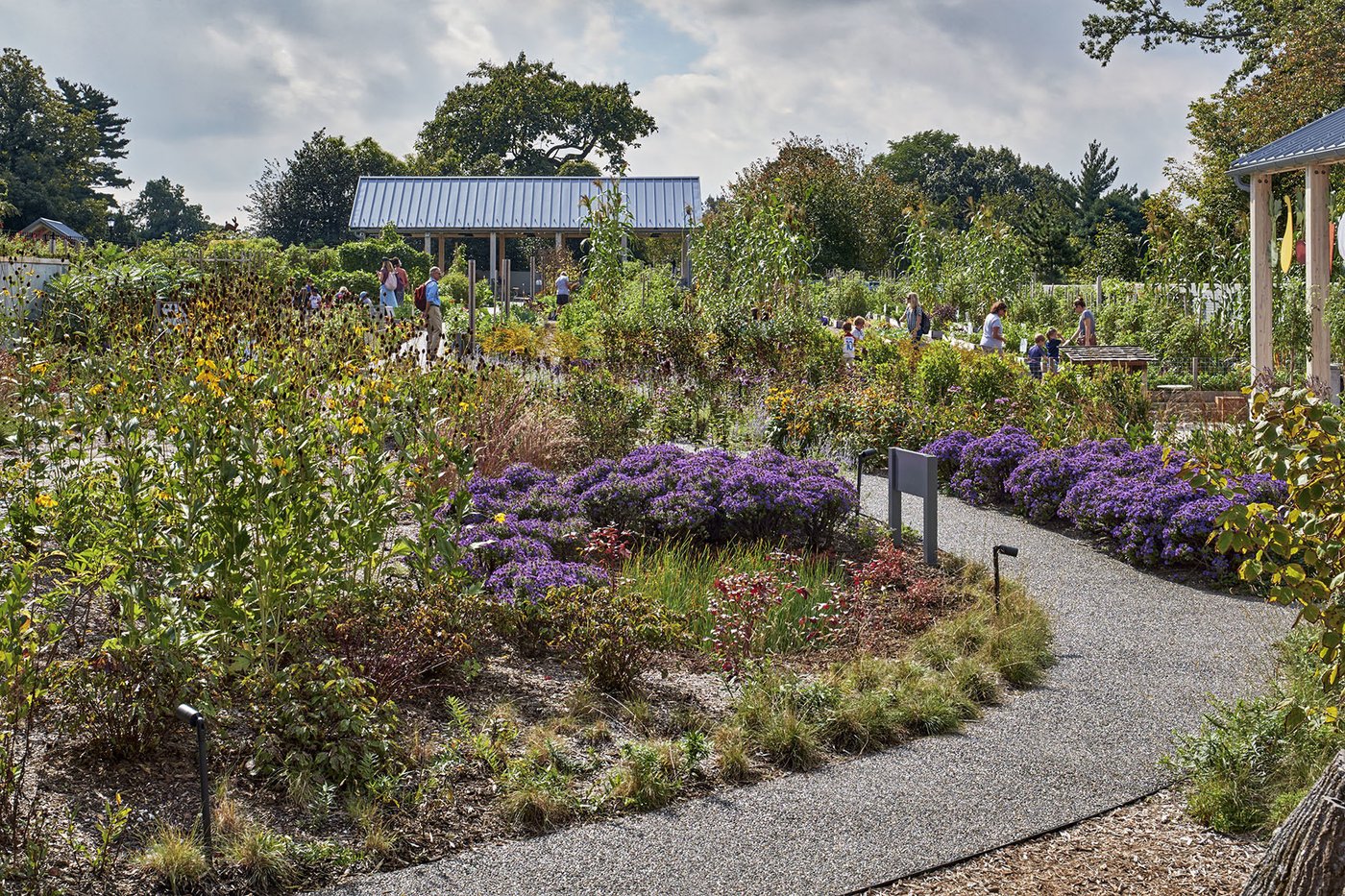
3 / 5
Photo: Robert Benson Photography
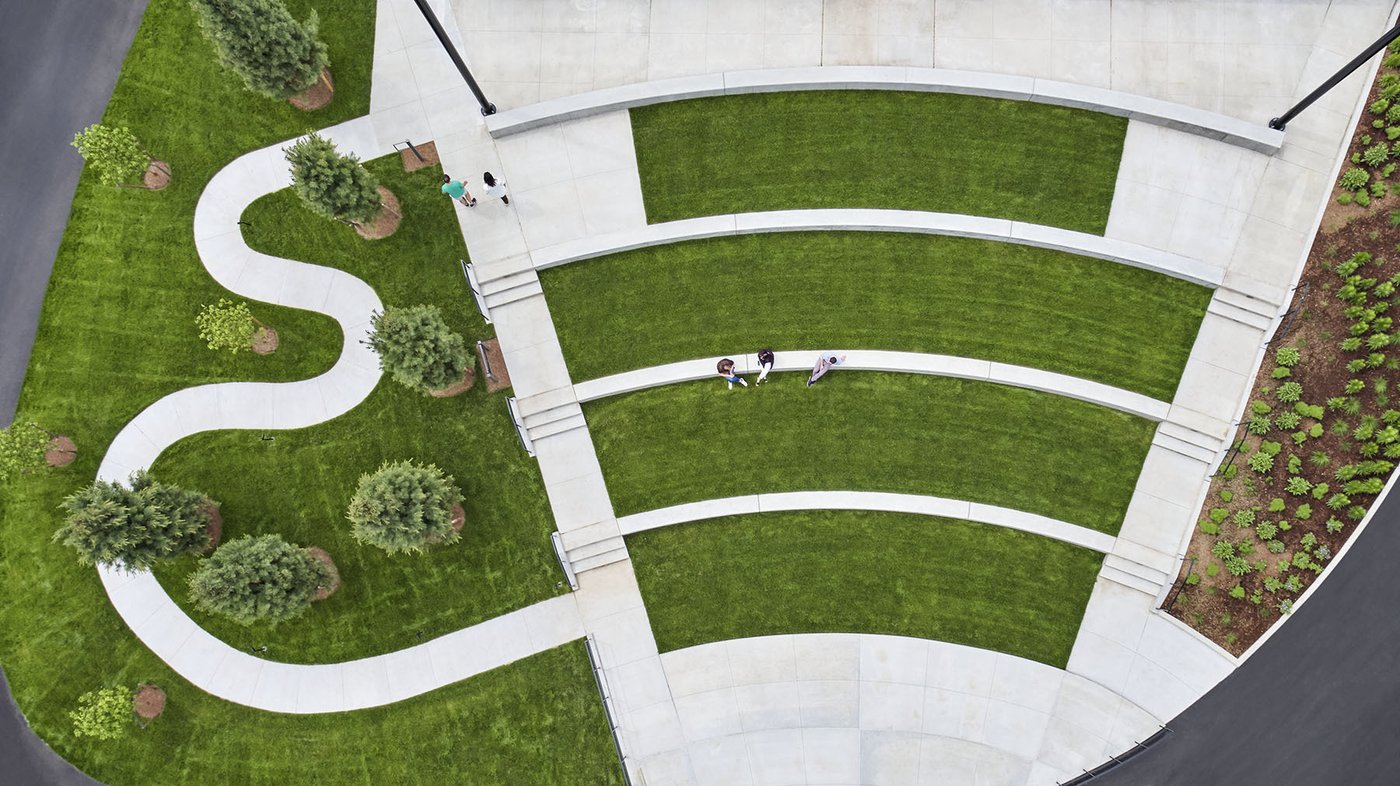
4 / 5
Photo: Robert Benson Photography
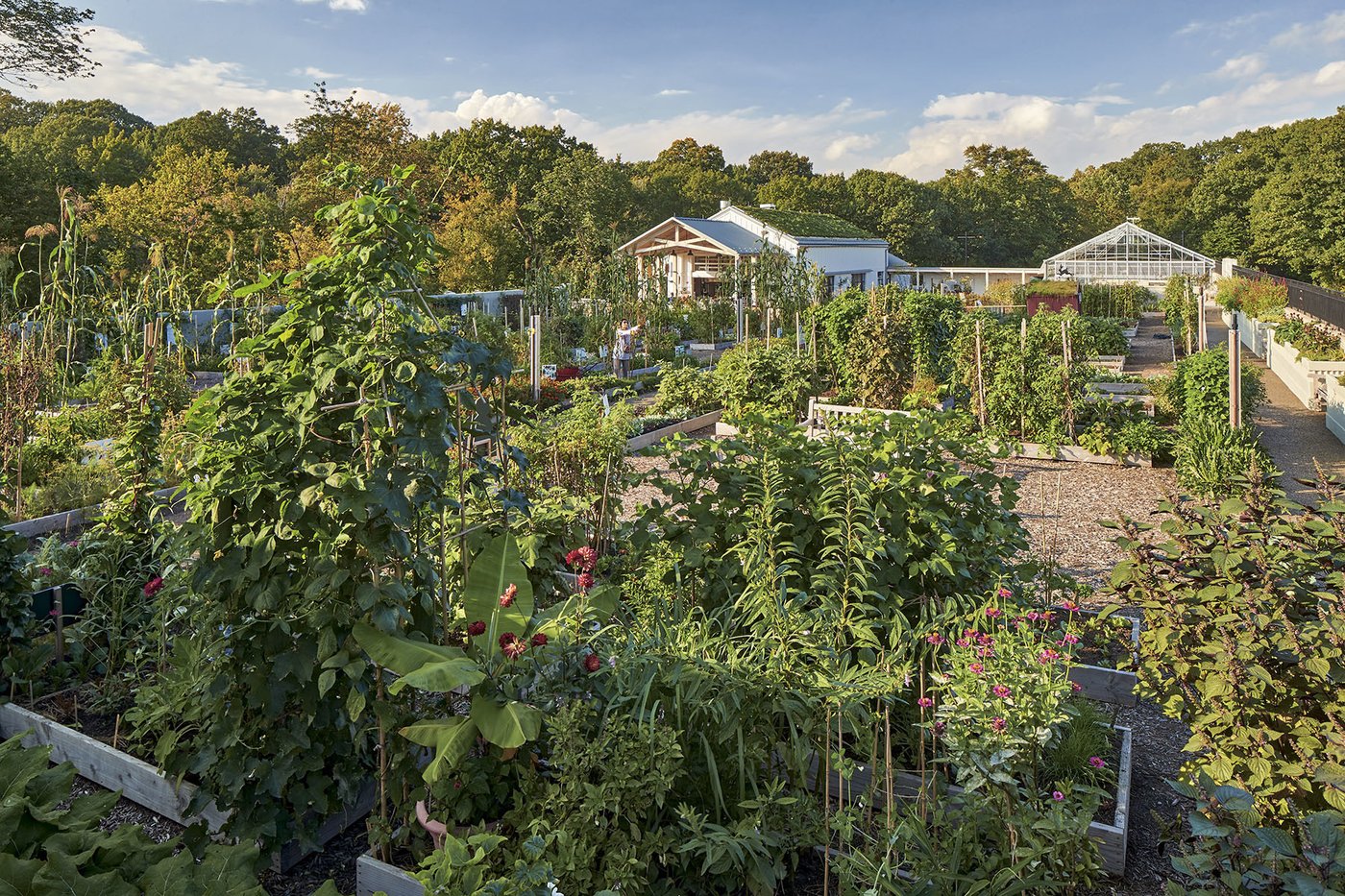
5 / 5
Photo: Robert Benson Photography
Cooper Robertson
To meet a growing interest in urban edible gardening and urban farming, MNLA designed the site work to support the expanded Family Garden within New York Botanical Garden. New offerings include a new classroom building and propagation greenhouse as well as significantly enlarged garden areas to serve 100,000 families, children and teachers annually.
The Edible Academy is sited to highlight its magnificent setting with views down a steep wooded slope to the Bronx River. A terraced, 350-seat amphitheater is carved out of the topography and two outdoor pavilions provide flexible spaces for activities, cooking demonstrations, and outdoor events. The community within which the New York Botanical Garden is situated has one of the highest rates of food insecurity in the country and as part of its mission, The Edible Academy will serve a critical life-skill investment and encourage healthier diets.
The LEED™ Gold project also features vegetated green roofs, solar panels, composting toilets, biofiltration areas, stormwater detention system and geothermal heating and cooling. Materials for the structures, garden beds and path system all utilize recycled or local materials.