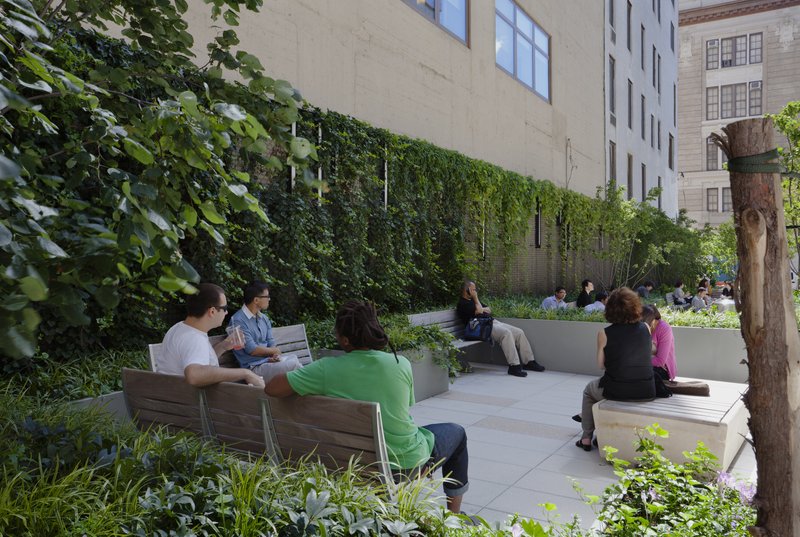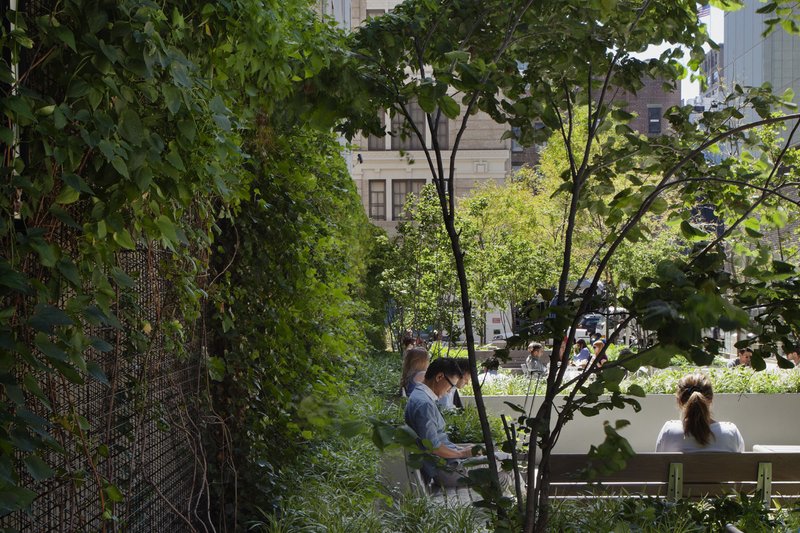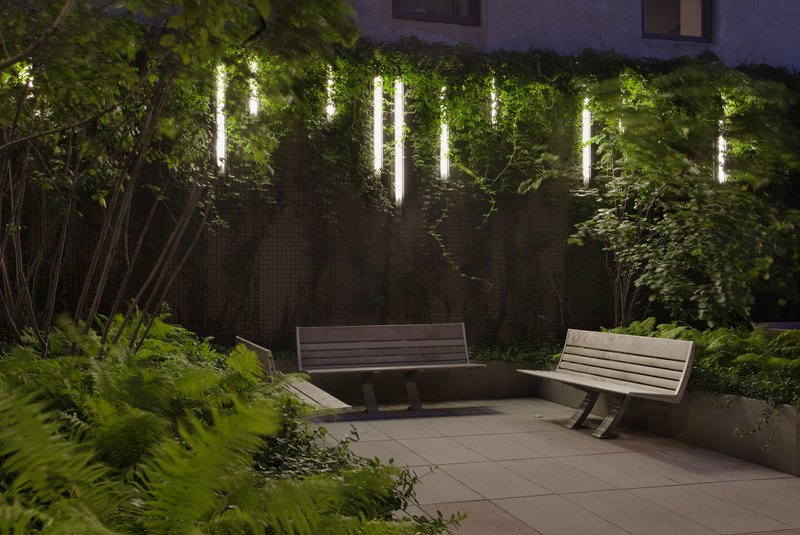


Handel Architects
MNLA's design for this 8,800-square-foot, through-block plaza adjacent to a prominent hotel provides much-needed open space in the Hudson Square neighborhood. Outdoor rooms of varying sizes surrounded by lush seasonal plantings accommodate diverse groups of visitors during the day and evening. The plaza also serves as a shortcut to a nearby subway station and Hudson Square Park. A blank party wall is enlivened with a tall vine-covered screen with accent downlights that create a soft glow at night. Other plantings include shade and flowering trees, shrubs, perennials, and bulbs in a continuous metal planter that inclines over the length of the plaza. The project is designed in accordance with the latest NYC Department of City Planning requirements for Privately Owned Public Space (POPS).


