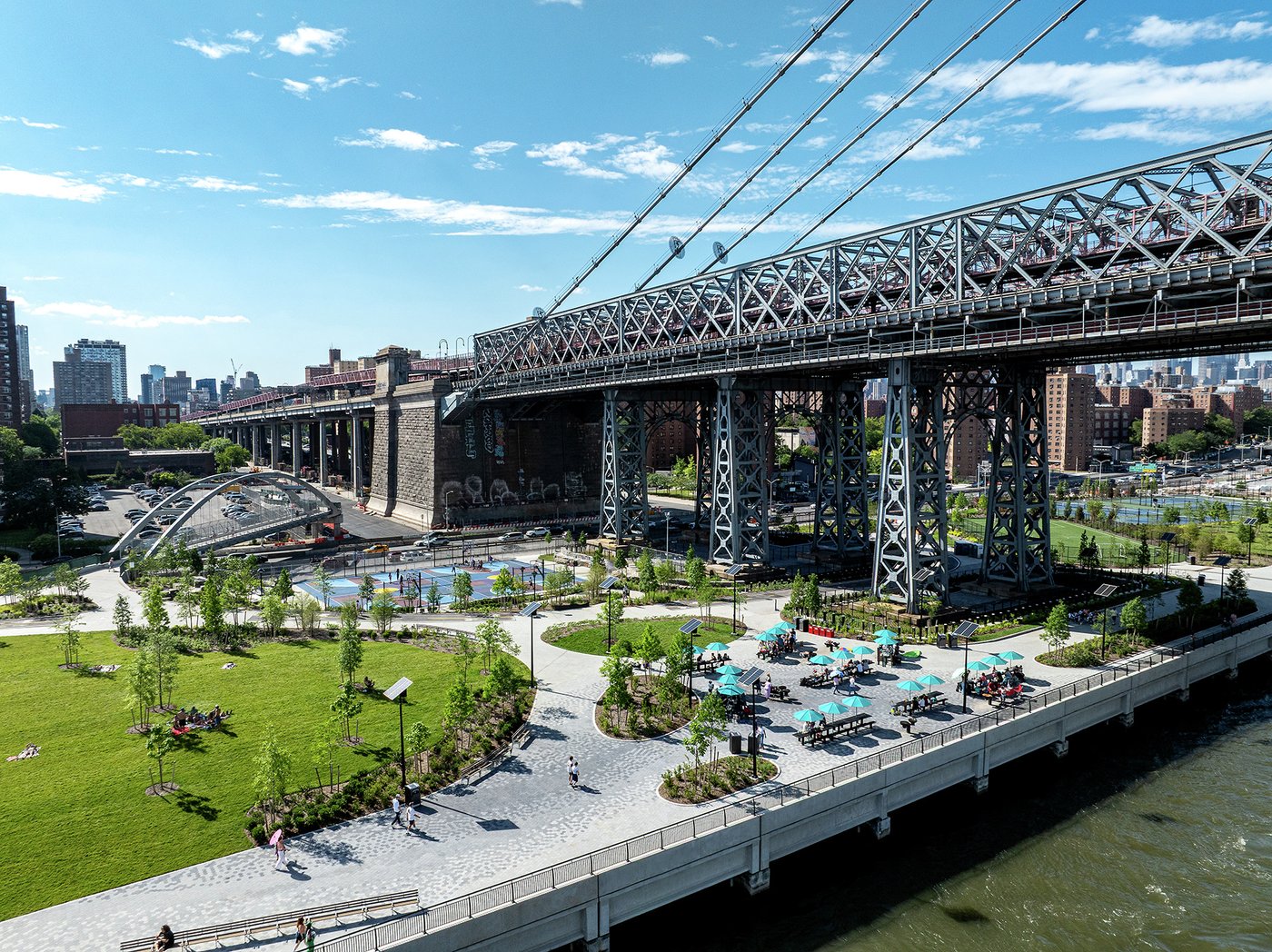The East Side Coastal Resiliency (ESCR) project is New York City’s first large-scale effort to protect Lower Manhattan from sea level rise and coastal flooding following Hurricane Sandy. Historically, flood protection design resulted in a forceful separation of nature from people. The ESCR project is a transformative initiative to re-imagine how community, nature, and infrastructure can coexist, providing flood protection for more than 110,000 residents while enhancing access, resilience, and quality of life along the waterfront.
ESCR seamlessly weaves FEMA-certified flood protection infrastructure through, above, and below 2.4 miles of the East River in Lower Manhattan. MNLA, in collaboration with a multidisciplinary team of engineers and designers, shaped a dynamic landscape that blends innovative topography and resilient vegetation to create an immersive park experience.
INTEGRATED FLOOD PROTECTION
Touching six different parks Pier 42, Corlears Hook Park, East River Park, Murphy Brothers Playground, Stuyvesant Cove Park, and Asser Levy Recreation Center) and weaving along major existing thoroughfares, flood protection is integrated through a range of expressions—above ground or buried below newly elevated topography. The open spaces above and surrounding the flood protection have been designed by MNLA to succeed at the extremes—from the crowds of a sunny summer day to a 100-year storm event. Every design decision contributed to increasing the resiliency of the parks and the adjacent communities.
WATERFRONT ACCESS
Improving park and waterfront accessibility became a guiding principle of the design approach. Where above ground, the longest flood gates in North America (built to date) create gateways that maintain street level views and access to the water. Where the flood protection is buried, three new pedestrian bridges cross the FDR Drive and land within new, elevated open space. Throughout the park, gently sloped pathways link every asset while delivering a dynamic experience
STRONG COMMUNITIES
Community engagement informed open space uses and amenities across the parks, balancing project cohesion with the distinct needs and characters of each. East River Park now features increased passive space and expanded play opportunities, while simultaneously replacing beloved active recreation and athletic facilities. At Stuyvesant Cove Park, partnership with a non-profit partner allows for unique ecological and planting programs, while also providing community use and access. In north project segments, NYCParks community playgrounds were replaced and updated.
RESILIENT PLANTING
The integration of the floodwall within the parks results in dual planting approaches by MNLA tailored to specific site conditions. Where flood protection sits inland, the areas in front are designed to flood, such as at Stuyvesant Cove in the north end and next to Pier 42 Park in the south. MNLA designed a plant palette which thrives in both inundated and dry conditions, along with unique soil profiles that work with plantings to support drainage and prevent erosion. In protected or elevated areas, such as at East River Park, MNLA has selected plants that survive salty and windy waterfront conditions as well as a range of urban and maintenance challenges.
ESCR’s planting approach diversified the historic plant palettes of the waterfront to enhance biodiversity and adapt to increased heat, higher maritime winds, increased precipitation, and storm inundation. MNLA’s dual planting strategy delivers the potential for plant movement and community adaptation over time, supporting the resiliency of the parks for the future.
DESIGN STANDARDS
The use of NYCParks standards throughout the design of ESCR offers continuity, efficiency, longevity, maintainability, and quick recovery after storm events. MNLA’s design and detailing applied these standards in unique ways, and in some cases extended them, as with the introduction of an expanded site furnishings range.
ESCR is proof of concept for a new urban typology in resilient design. What the project successfully achieves is a seamless integration of critical infrastructure and dynamic open spaces for generations to come.



















