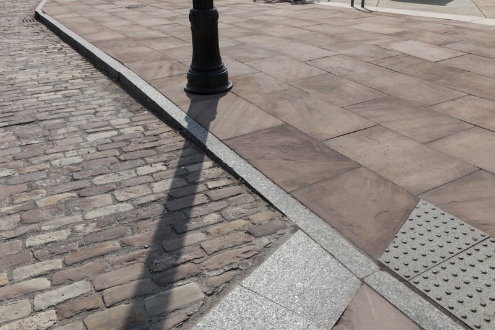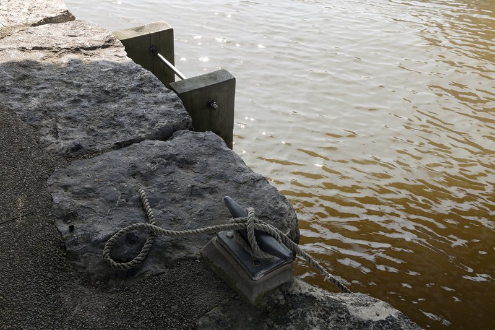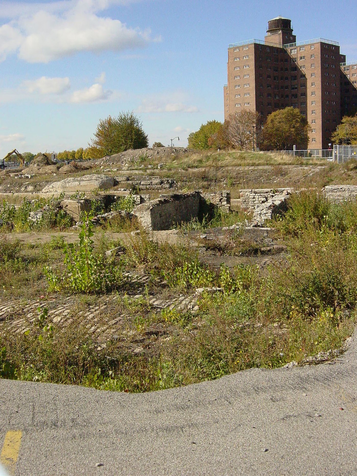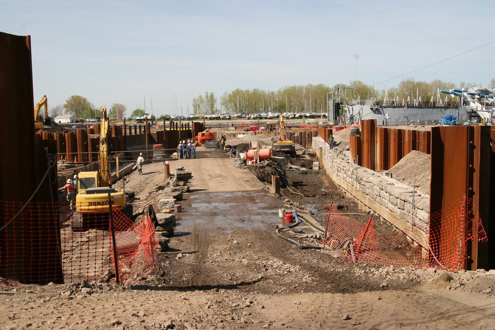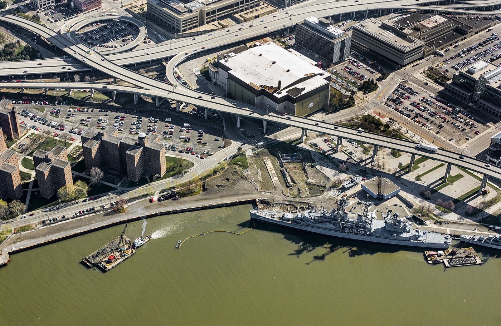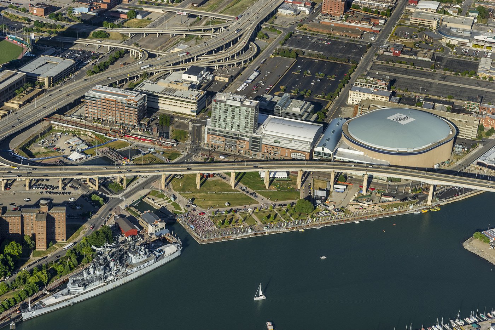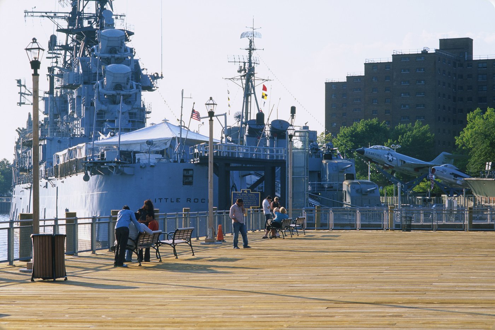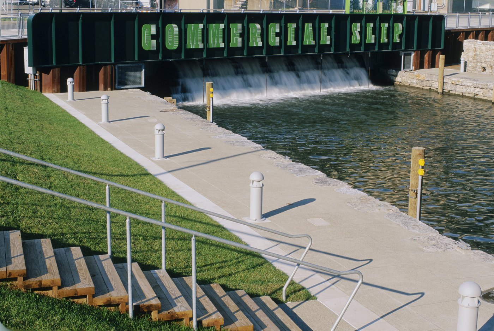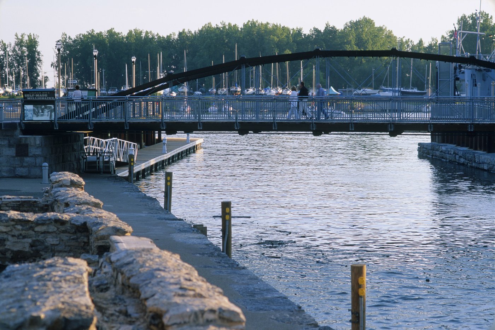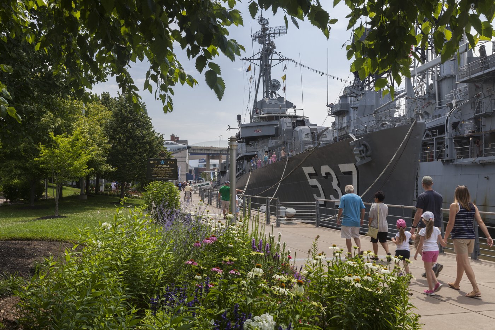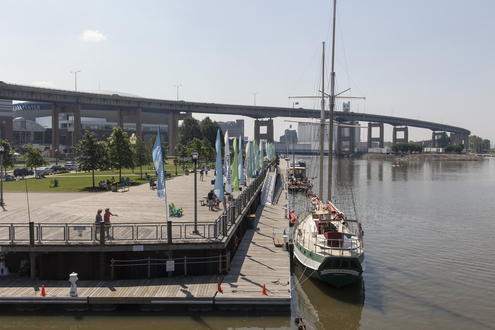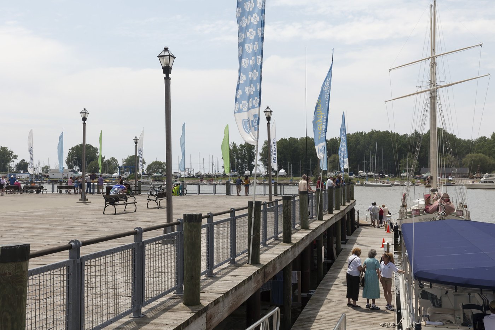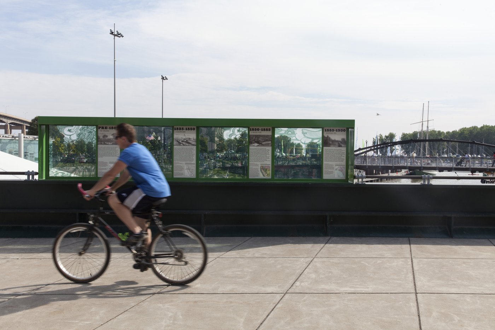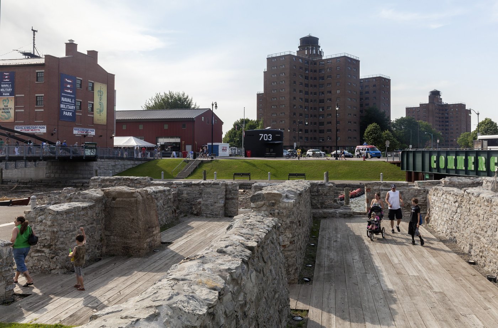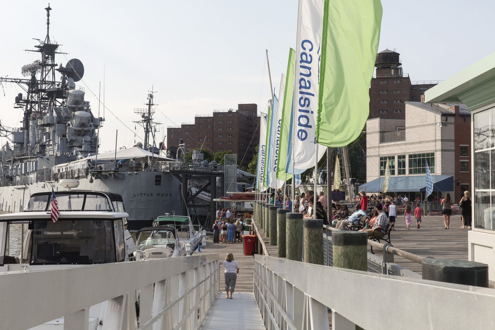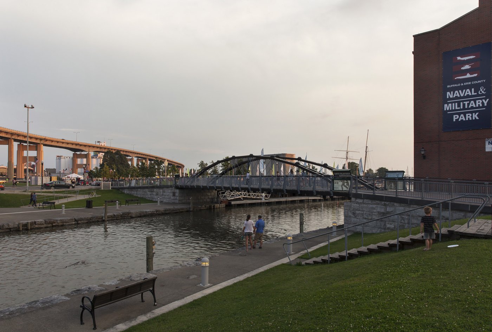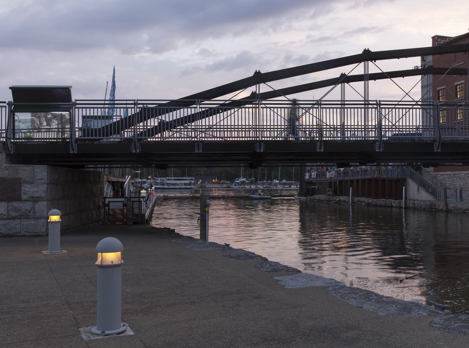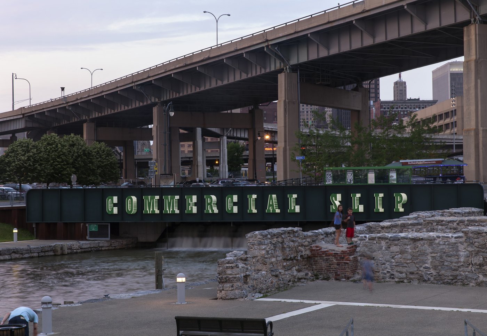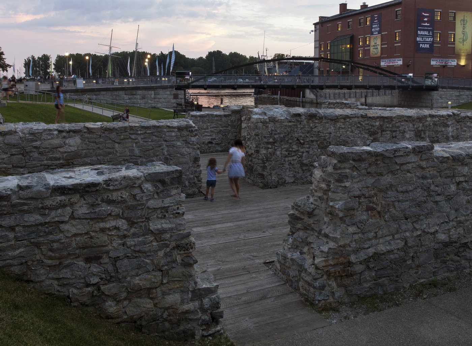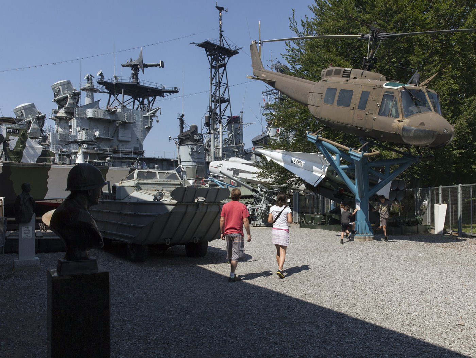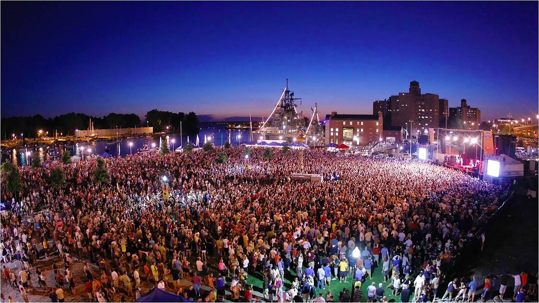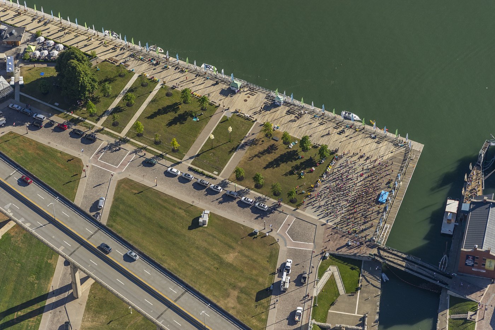Sectors
Services
Client
Location
Status
Completion
Site Area
Architect
MNLA was the lead site designer and landscape architect for the redevelopment of this 12-acre urban renewal parcel, located on Lake Erie at the historic terminus of the Erie Barge Canal. Archaeological ruins, extant cobble streets, and a reconstructed Commercial Slip serve as focal points for heritage interpretation and a new commercial harbor. An expansive public lawn, The Central Wharf, hosts large scale community events and connects to a continuous esplanade that dramatically expands waterfront open space for the city of Buffalo.
The firm worked with architects, engineers, lighting designers, and preservationists on the master plan and the two-phased, $47M construction project, which addressed complicated programming and design scenarios. Phase I was completed in 2003 and includes a new Veterans Park, reconfigured bulkhead, and marine esplanade that set the stage for the new Buffalo and Erie County Naval & Military Park museum. Phase II, completed in 2007, created festival spaces and new mooring capacity for visiting vessels such as recreational barges.
