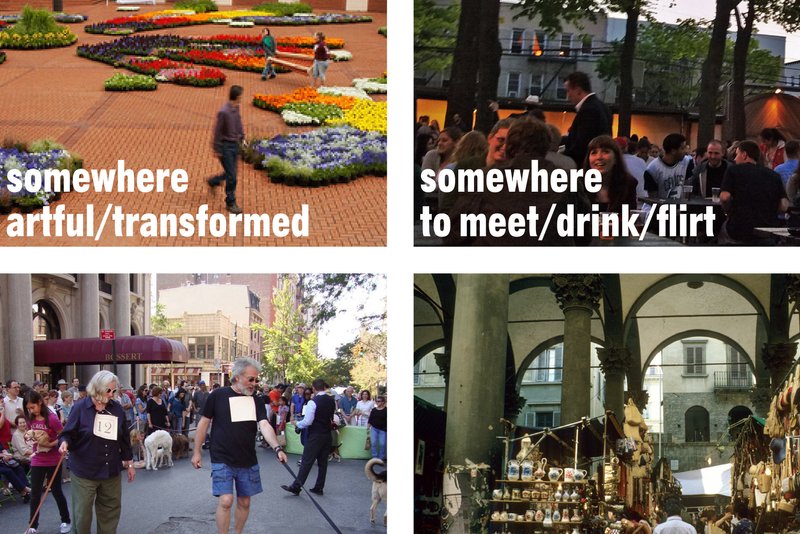
MNLA developed a comprehensive streetscape master plan that transforms the district’s public realm into a socially, economically, and environmentally sustainable network of spaces.
MNLA developed a comprehensive public realm master plan for Hudson Square, a once industrial neighborhood that is now an epicenter of New York City’s dynamic creative industries. The plan proposes far-reaching initiatives to create a socially, economically, and environmentally sustainable network of spaces.
Located in downtown Manhattan, Hudson Square is now home to more than 40,000 professionals in communications, new media, and design companies. The MNLA team addressed traffic congestion and streetscape with an innovative approach--beautifying the public spaces, identifying new open spaces, greening the streets, branding and defining the neighborhood's identity, enhancing the retail environment, and creating a pedestrian-friendly neighborhood that has been implemented in phases as the district continues to evolve in parallel with recent residential zoning changes. MNLA has since designed all implemented master plan projects which include: Spring Street Park, Freeman Plaza East and West, the Hudson Square Streetscape Standard, and the reconstruction of Hudson Street.

MNLA developed a comprehensive streetscape master plan that transforms the district’s public realm into a socially, economically, and environmentally sustainable network of spaces.